Your Tray
Sample Request Form
Personal Information
Select Your Industry
*Required
Shipping Information
Country
Expedited Shipping
*Required
Sending Request...
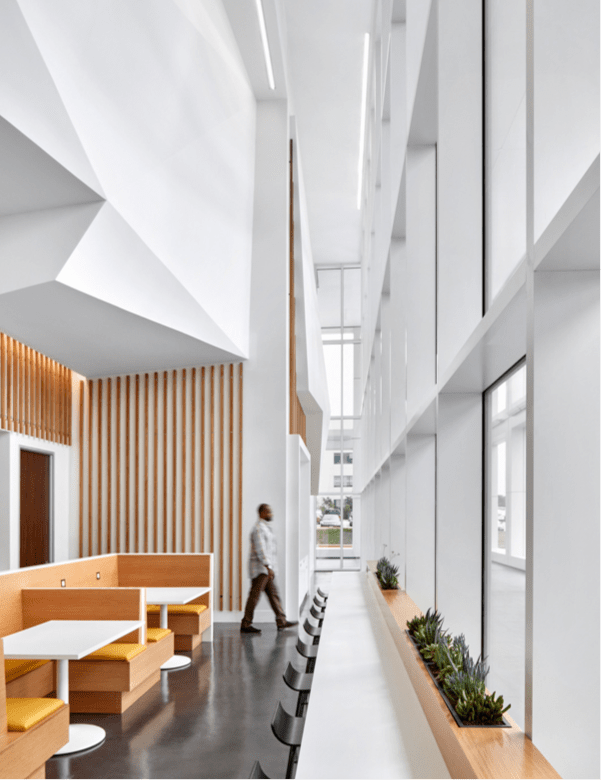

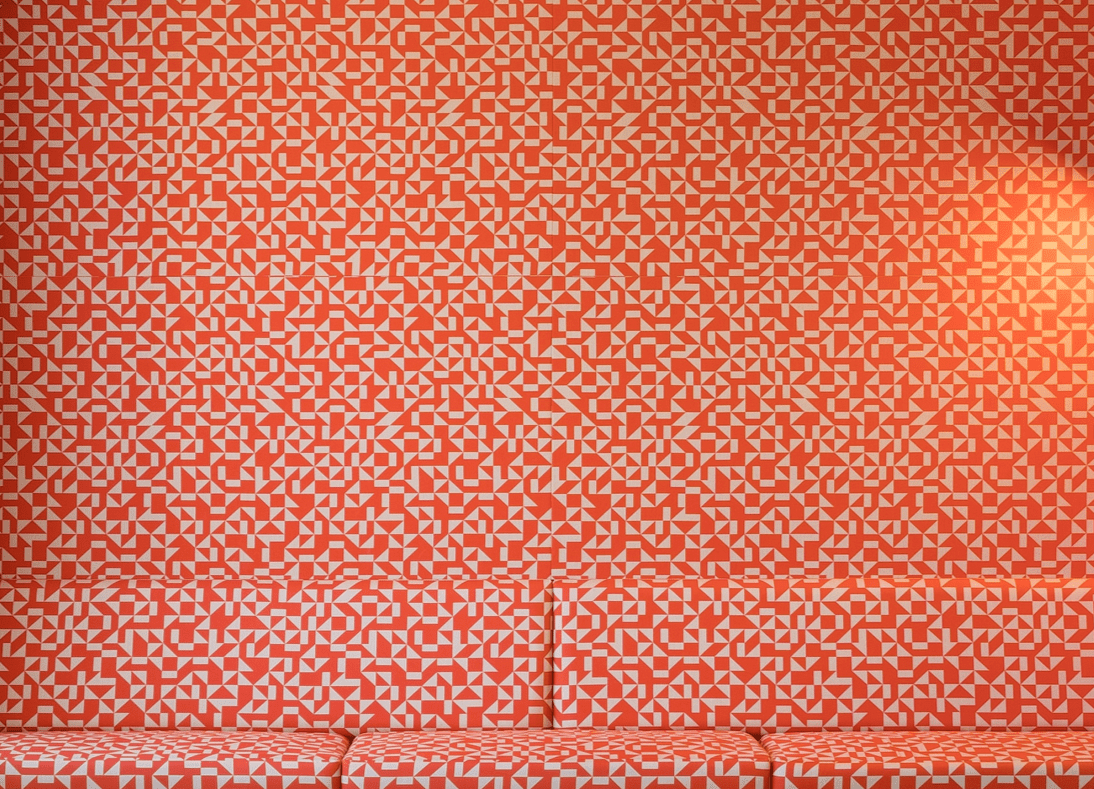

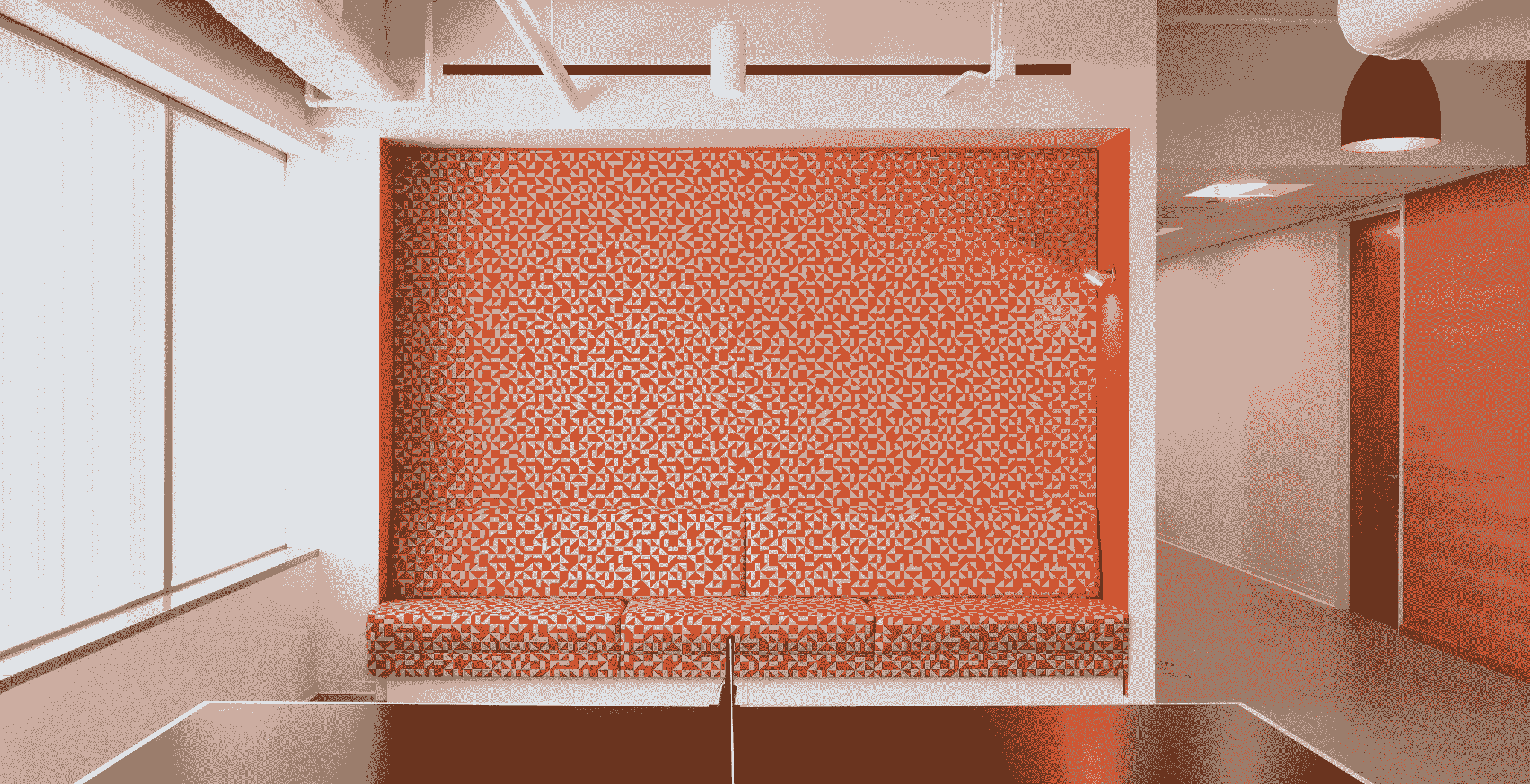
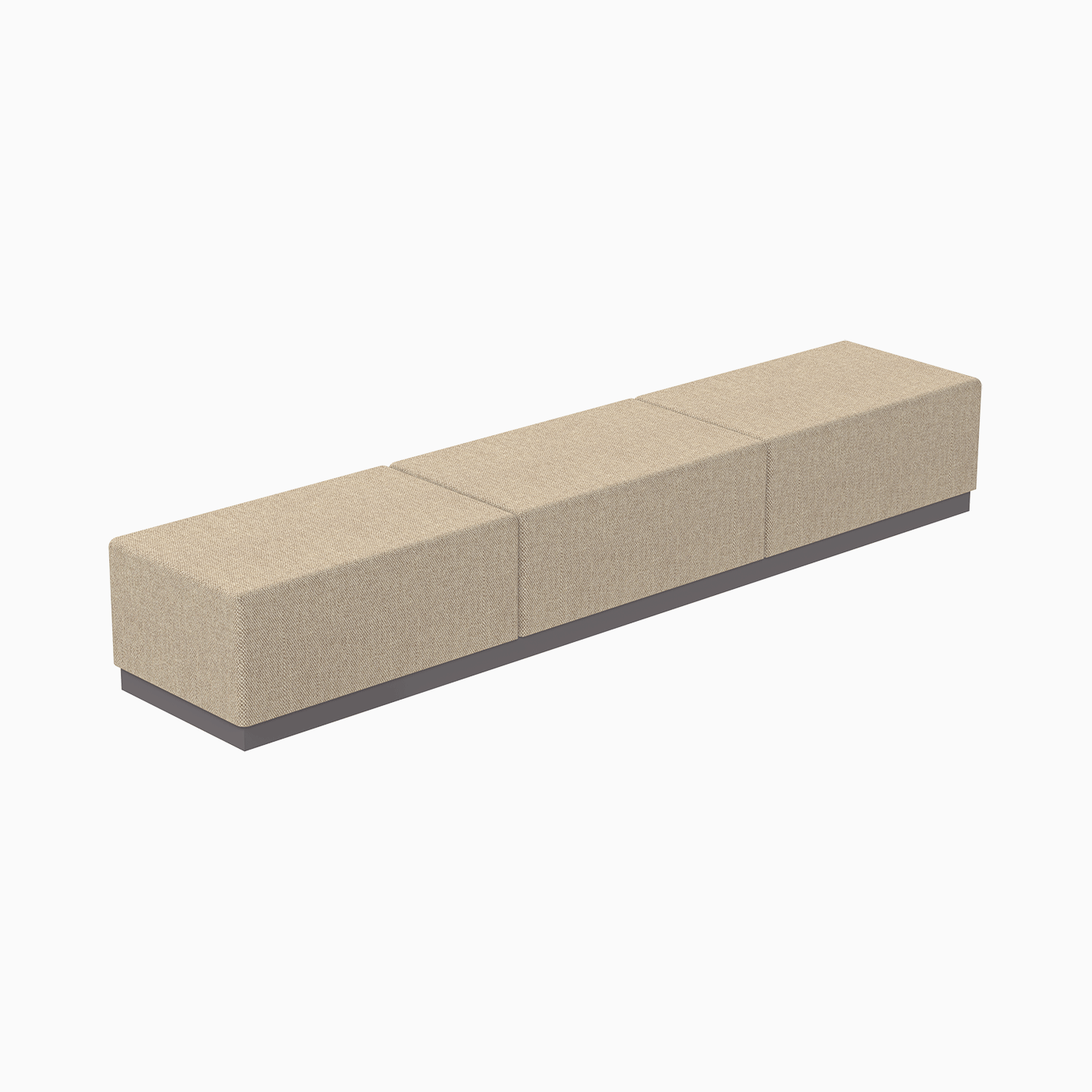
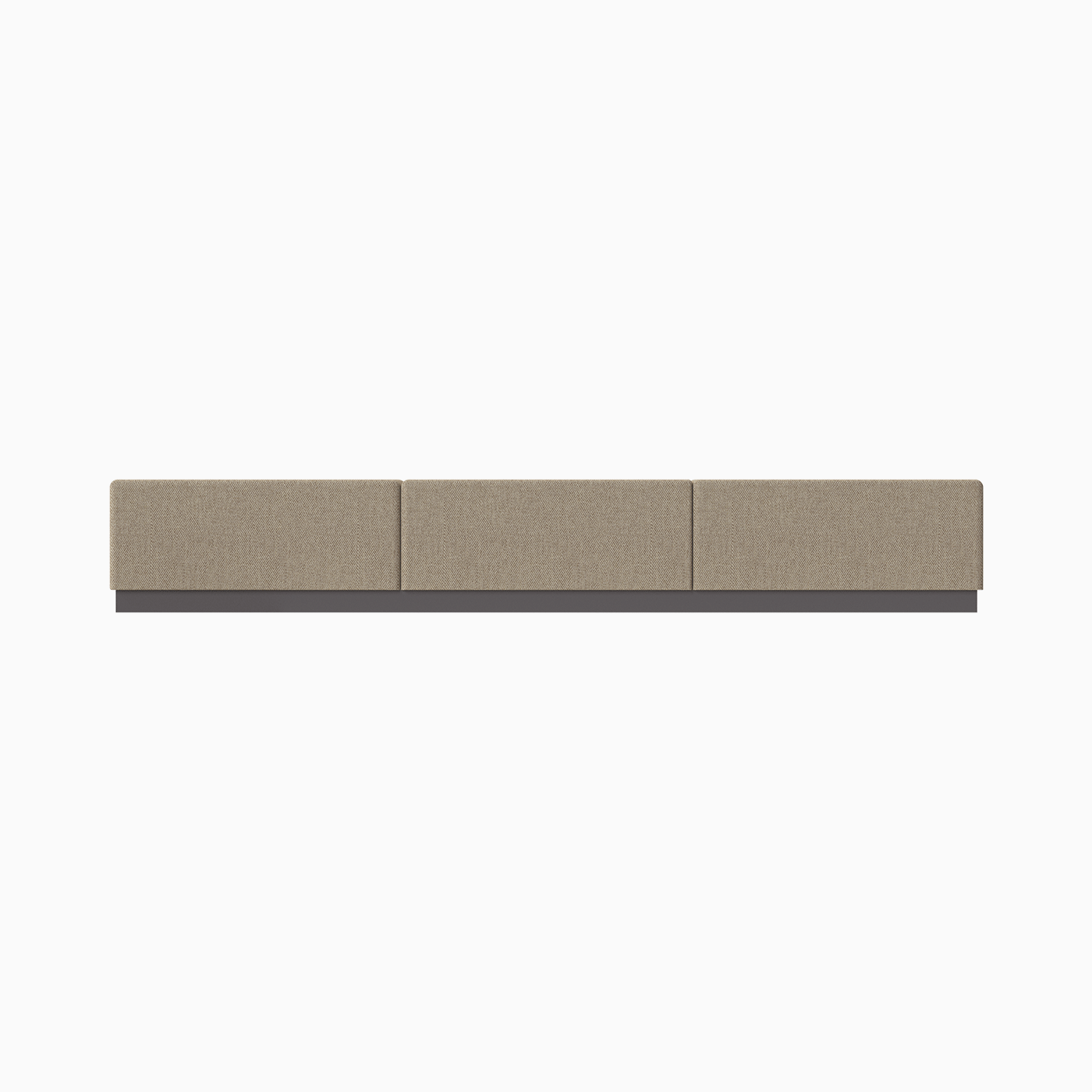
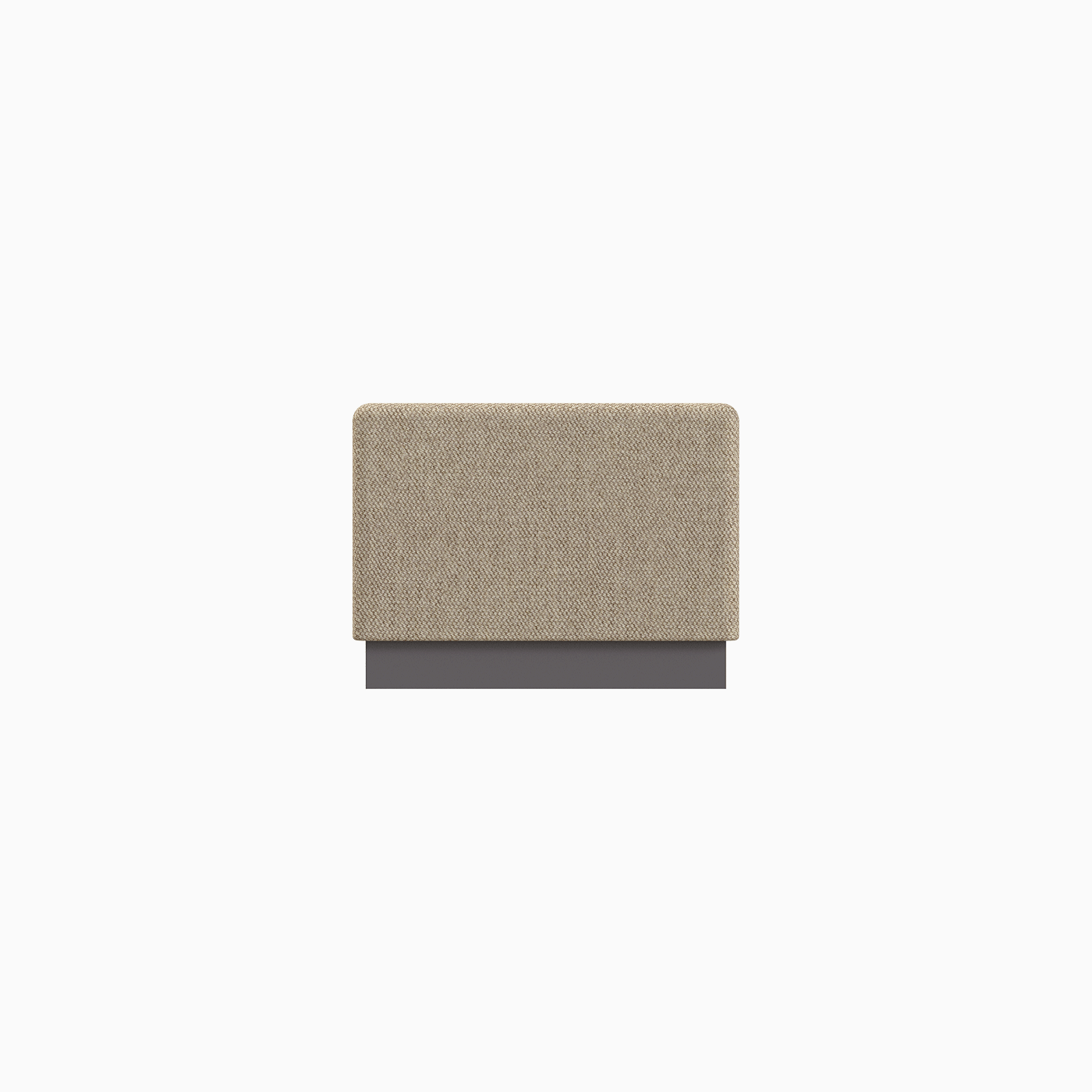
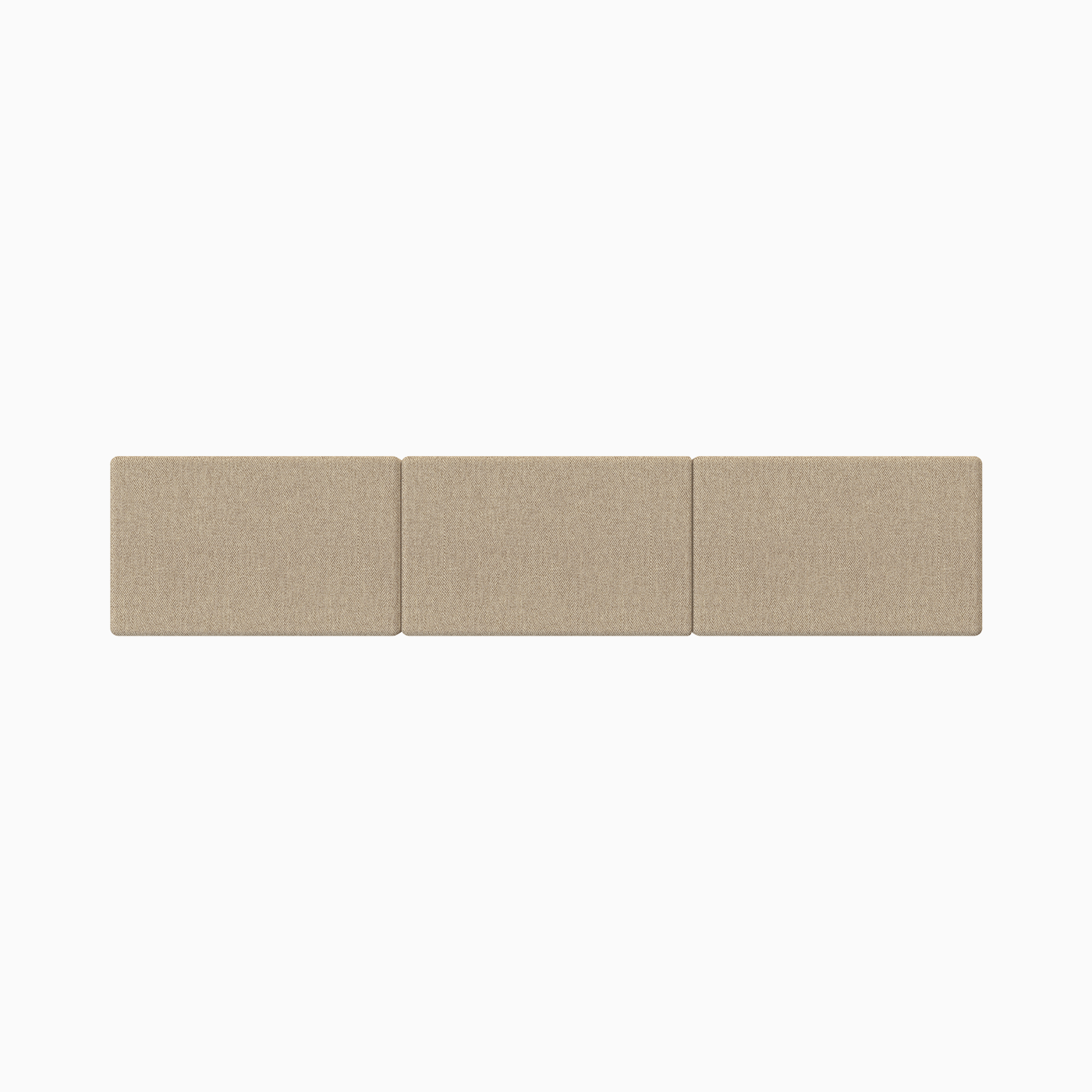
2% tariff fee for all orders effective May 1, 2025. Contact WCI for added fees on international shipments..